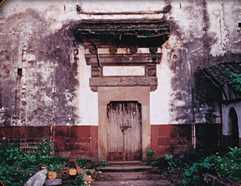 Yin Yu Tang is the ancestral home of a Chinese family in AnHui province.
Yin means shade or protection, Yu means plenty, and Tang means
house. These three characters convey the original builder's dream,
that his house should go from one generation to the next, always
enjoying the protection of the ancestors, and never lacking anything.
Yin Yu Tang is the ancestral home of a Chinese family in AnHui province.
Yin means shade or protection, Yu means plenty, and Tang means
house. These three characters convey the original builder's dream,
that his house should go from one generation to the next, always
enjoying the protection of the ancestors, and never lacking anything.
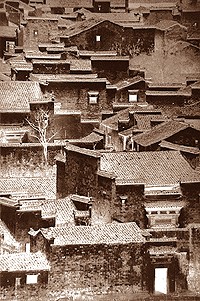 Yin Yu Tang is of typical HuiZhou architectural design and construction.
HuiZhou is an area in the south of AnHui province, situated between
the famous Yellow and White mountains. Ninety percent of the men from
HuiZhou traditionally leave home to seek their fortune because of the
shortage of agricultural land in this mountainous region.
In 1127 the Southern Song dynasty moved the nation's capital to LinAn,
today known as HangZhou in the ZheJiang province. A period of
busy palace construction and home building ensued leading
many HuiZhou merchants to
go into the construction business. It also nurtured many HuiZhou
craftsmen and artisans. These HuiZhou natives returned home with
their riches to build beautiful homes for themselves, thus creating the
renowned HuiZhou architectural style.
Yin Yu Tang is of typical HuiZhou architectural design and construction.
HuiZhou is an area in the south of AnHui province, situated between
the famous Yellow and White mountains. Ninety percent of the men from
HuiZhou traditionally leave home to seek their fortune because of the
shortage of agricultural land in this mountainous region.
In 1127 the Southern Song dynasty moved the nation's capital to LinAn,
today known as HangZhou in the ZheJiang province. A period of
busy palace construction and home building ensued leading
many HuiZhou merchants to
go into the construction business. It also nurtured many HuiZhou
craftsmen and artisans. These HuiZhou natives returned home with
their riches to build beautiful homes for themselves, thus creating the
renowned HuiZhou architectural style.
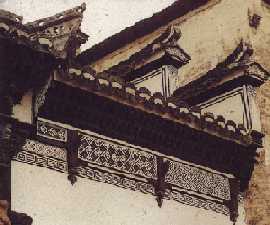 One characteristic of HuiZhou architecture is the fire wall, or
"Horse Head Wall" that separates one house from another.
These are generally the east and west walls of a house which typically
faces south. They are constructed to be taller than
the roof to protect against fire as well as high winds that may
lift the roof tiles. They are arched at the top and can have
symmetric or asymmetric designs. They fall layer upon layer making for
a free flowing skyline. The eaves are upturned and covered
with green tiles. Set against the white washed walls, they seem
ready to march off boldly to guard the village. The picture above
shows row upon row of roof tops in XiDi village. XiDi village in
Yi county dates back to the Northern Song dynasty. There are
124 well preserved houses built during the Ming and Qing dynasties
in the village. They represent the best of HuiZhou style architecture.
One characteristic of HuiZhou architecture is the fire wall, or
"Horse Head Wall" that separates one house from another.
These are generally the east and west walls of a house which typically
faces south. They are constructed to be taller than
the roof to protect against fire as well as high winds that may
lift the roof tiles. They are arched at the top and can have
symmetric or asymmetric designs. They fall layer upon layer making for
a free flowing skyline. The eaves are upturned and covered
with green tiles. Set against the white washed walls, they seem
ready to march off boldly to guard the village. The picture above
shows row upon row of roof tops in XiDi village. XiDi village in
Yi county dates back to the Northern Song dynasty. There are
124 well preserved houses built during the Ming and Qing dynasties
in the village. They represent the best of HuiZhou style architecture.
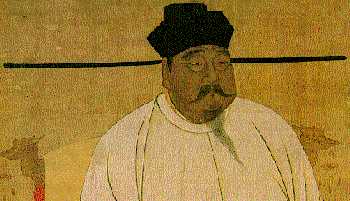 Another characteristic of HuiZhou architecture is the "sky well", a
sky well is an interior courtyard with slanting roofs that allow
rain water to flow into the courtyard. Merchants are reluctant to
let any source of fortune escape their control. Building the sky
well allows for illumination and ventilation; it also prevents rain
water from dispersing to the exterior of the house. The collection
of rain water is symbolic of
the accumulation of wealth. Each sky well forms a natural
architectural unit. On each side of the sky well are two bedrooms.
Straight ahead is the reception hall flanked by more bedrooms on
either side of the hall. Large houses
can have 12, 24, or as many as 36 sky wells in one building.
Another characteristic of HuiZhou architecture is the "sky well", a
sky well is an interior courtyard with slanting roofs that allow
rain water to flow into the courtyard. Merchants are reluctant to
let any source of fortune escape their control. Building the sky
well allows for illumination and ventilation; it also prevents rain
water from dispersing to the exterior of the house. The collection
of rain water is symbolic of
the accumulation of wealth. Each sky well forms a natural
architectural unit. On each side of the sky well are two bedrooms.
Straight ahead is the reception hall flanked by more bedrooms on
either side of the hall. Large houses
can have 12, 24, or as many as 36 sky wells in one building.
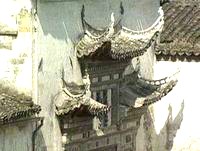 Legend has it the first emperor of the Song dynasty, Emperor TaiZu,
came to HuiZhou for an inspection tour. It rained and TaiZu had to
squeeze - quite a bit of squeezing was required as evidenced
by his portrait above - under the eaves of
a house to wait out the rain. The eaves were too shallow and he was
drenched. The house owner found out the emperor was waiting out the
rain at his front door, and came rushing out to beg forgiveness.
The emperor asked why the eaves were built so shallowly.
He was told it was the custom handed down through many generations.
The emperor then suggested: "Indeed, it
is not appropriate to overturn old customs; however, other eaves
can be built over the windows and doors to shelter travelers caught
in the rain."
Since the emperor had issued an imperial edict, albeit an informal one,
the villager immediately hired someone to construct eaves above the
windows and doors. These are called short eaves. Many villagers
followed suit and these short eaves became another characteristic of the
regional style.
Legend has it the first emperor of the Song dynasty, Emperor TaiZu,
came to HuiZhou for an inspection tour. It rained and TaiZu had to
squeeze - quite a bit of squeezing was required as evidenced
by his portrait above - under the eaves of
a house to wait out the rain. The eaves were too shallow and he was
drenched. The house owner found out the emperor was waiting out the
rain at his front door, and came rushing out to beg forgiveness.
The emperor asked why the eaves were built so shallowly.
He was told it was the custom handed down through many generations.
The emperor then suggested: "Indeed, it
is not appropriate to overturn old customs; however, other eaves
can be built over the windows and doors to shelter travelers caught
in the rain."
Since the emperor had issued an imperial edict, albeit an informal one,
the villager immediately hired someone to construct eaves above the
windows and doors. These are called short eaves. Many villagers
followed suit and these short eaves became another characteristic of the
regional style.
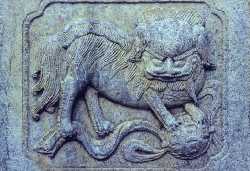 The interiors of the HuiZhou style houses are especially impressive.
Many courtyards are landscaped with goldfish ponds, uniquely
shaped rocks, and exotic plants. Beams and pillars are often gilded
while complex lattice work adorns the windows. The elaborate
designs are inspired by the natural beauty that surrounds the region:
mountains, rivers, pine trees, graceful cranes, clouds, and so on.
The exquisite interior offers a sharp contrast to the simple elegance of
the exterior. Intricate
engravings on three types of raw material, wood, brick and stone, can be
found throughout the HuiZhou region.
The interiors of the HuiZhou style houses are especially impressive.
Many courtyards are landscaped with goldfish ponds, uniquely
shaped rocks, and exotic plants. Beams and pillars are often gilded
while complex lattice work adorns the windows. The elaborate
designs are inspired by the natural beauty that surrounds the region:
mountains, rivers, pine trees, graceful cranes, clouds, and so on.
The exquisite interior offers a sharp contrast to the simple elegance of
the exterior. Intricate
engravings on three types of raw material, wood, brick and stone, can be
found throughout the HuiZhou region.
Yin Yu Tang was built by the Huang family around 1800. Eight generations of the Huang descendants lived in this house for almost 200 years. Huang ZhenXin, the 34th descendant since the family started keeping record, decided to sell the ancestral home. Coincidentally Nancy Berliner, a curator from Boston's Peabody Essex Museum, was on a tour of HuiZhou with some colleagues. At the same time, the local Cultural Relics Preservation Administration was looking to introduce HuiZhou architecture to a broader international audience through collaboration with an American cultural institution. The three parties quickly signed an agreement to take Yin Yu Tang apart brick by brick to be reassembled in the Peabody Essex Museum for a special exhibition.
The Yin Yu Tang exhibition will be open in June, 2003. If you plan to travel to Boston soon, you may want to add to your itinerary an outing to the Peabody Essex Museum. Of course, if you are a serious student of architecture and wish to find out more about the HuiZhou architectural style, you may have to travel the 12,000 miles to XiDi village in AnHui province.
If you are not heading for Boston in the near future, that is quite fine. Peabody Essex Museum commissioned the creation of a wonderful web site to promote this exhibition. It describes the genesis of the exhibition, the background of the house, the genealogy of the Huang family, and best of all, the detailed reconstruction of the house. It is a wonderful site that should be visited before or in lieu of the museum trip.